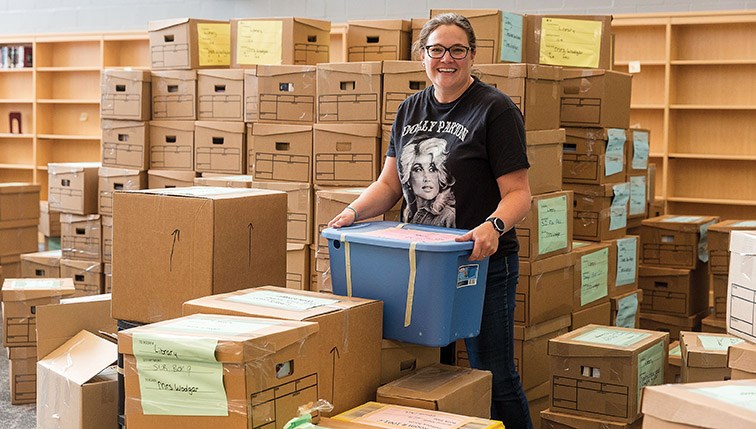Duchess Park North?
Think of the new Shas Ti Secondary Kelly Road Secondary as an updated version of a certain high school on Winnipeg Street. Indeed, a tour of the Hart's new high school unveiled plenty of things in common with Duchess Park Secondary School.
But perhaps most important as far as School District 57's general manager of facility services, Nino Maletta, is concerned, it's a big improvement over its predecessor across the way. Just finding you're way around it will be a lot easier compared to the old Kelly Road Secondary School.
At 9,590 square metres, Shas Ti Secondary Kelly Road Secondary covers about two-thirds of the floor space of its predecessor - the difference being a confusing array of multiple additions over the 40-plus years the old KRSS was a full-fledged high school.
Then there is the cost of heating and cooling the building.
Maletti made much of the school's geo-thermal heating and ventilation system. He made note of the school's exhaust system will recover 95 per cent of the heat from the air, "so the air that's coming in gets tempered with the air that's going out."
The net effect, he indicated, is the school district's monthly heating bill should drop by more than half.
Like DPSS, Shas Ti Secondary Kelly Road Secondary is centred on a spacious, two-storey atrium along one side of which you will see a three-dimensional wood design that maps the confluence of the Fraser and Nechako Rivers.
On the opposite wall is a carving by First Nations artist Clayton Gauthier depicting a raven flying towards the sun, placed in a more prominent spot than where it was found at KRSS. The carving welcomes students into an Indigenous education centre.
Directly to the east are two foods classrooms connected to a walk-through pantry with a pass-through window into the canteen that serves the lunch tables. The classrooms' cooktops have induction elements that transfer heat to the cookware with virtually no trace of heat from the elements themselves.
At the west end is the learning commons - a combination library, computer lab and meeting space with acoustic treatments on the walls and ceiling to dampen the sound.
And off the atrium, you'll find a series of wings devoted to each of a typical high school's educational pursuits - social studies, shop, science, music and theatre. In one wing, which Maletta referred to as "tech alley," students will be able to learn the intricacies of such modern-day vocations as robotics, computer programming and running a 3D printer.
Large enough to hold 900 students, the school is home to 17 "learning spaces," each equipped with whiteboards and internet-linked projectors as well as lapel microphones to keep teachers' voices from faltering.
Two of the classrooms have sliding glass walls so the spaces can be adjusted in size as needed and one of the breakout zones features a charging station for devices. And in keeping with the theme of collaborative learning, there are breakout zones throughout the building where groups can meet and use as study spaces.
Windows are abundant, many of them at ceiling level to let in natural light while the artificial lights can dim and brighten automatically, depending on the weather and time of day outside.
The theatre is large enough to hold an audience of 204 and holds the latest in sound, lighting and rigging technology while the music room features a high ceiling, advanced acoustics and sound-locked doors.
Adjacent to the to the atrium, you'll find the gym, well lit and large enough to hold 1,532 people on an sprung maple-wood floor. On the second floor and overlooking the gym is a fitness room filled with weights, machines and stationary bikes.
The school has all-gender washroom on each of the two floors with fully-enclosed stalls and common washing areas. There are also washrooms for students with exceptional needs as well as family-friendly washrooms and separate staff washrooms.
As students now tend to carry their books and papers in backpacks, most of the school's lockers will be half-size which leads to wider hallways although there is also a row of full-sized ones for students with extra equipment.
There is still work to be done as the old school will be demolished, new roadways, bus lanes and parking lots will be developed to the south and a new sports field installed to the north.
In all, $44.3 million was budgeted for the project, with about $15 million going towards demolishing the old KRSS.



