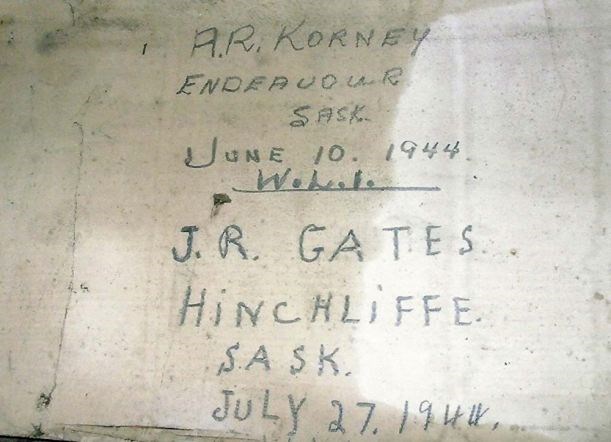In Prince George, Second World War army buildings have practically disappeared with the exception of two drill halls, one in private hands, the other owned by the city. Both structures are on their original foundations, and both have undergone revisions.
The city-owned drill hall on the Exhibition Grounds is now home to the Prince George Gymnastics Club and the offices of the B.C. Northern Exhibition.
It provides an excellent physical record of the war period in Prince George, and deserves as much heritage conservation as any other heritage segment of the built environment.
There are individuals living in the community who can still recall the nature of our social climate during the war years, and the post-war roles played by the army buildings to help meet housing problems and accommodation needs for community events.
After the cessation of hostilities in 1945, the city purchased several army buildings from the War Assets Corp. The acquisition of the drill hall on the Exhibition Grounds was an ideal choice for a structure which could have numerous large scale community uses. From the 1950s through to the '70s, the building provided much accommodation for fall fair exhibits and activities. Mezzanines were built on each side of the main hall to provide space for a multitude of exhibits such as garden, home baking and craft entries.
The structural system of wood trusses, spaced 16 feet apart, provide a clear span for the 114-foot building width. The floor to truss height is 20 feet, allowing a variety of activities to be adapted to the building.
Apart from the massing of the drill hall, another 16-foot, one-storey section is incorporated into the original structure, and this housed a central stage flanked by storage facilities.
Very little has been deleted from the original structure. Mainly, the stage has been removed thus providing space for a main entrance to the facility.
There have been some additions, namely the construction of a small ancillary block building on the north end, plus the addition of a 12-foot mezzanine stretching along each side of the main hall.
Supplementary columns have been installed along the mezzanine walls. There is still a clear span of about 85 feet remaining across the hall.
There were large windows, now covered over, on three sides of the hall. The original building would have had plenty of daylight to provide a comfortable multi-purpose interior environment.
The over-riding feature of the building is that a much improved exterior is required to establish any sense of pride in ownership.
Attention needs to be given to existing entrances, exits and supplementary access doors required for weather-proof utility throughout the building, as well as economy of operation.



