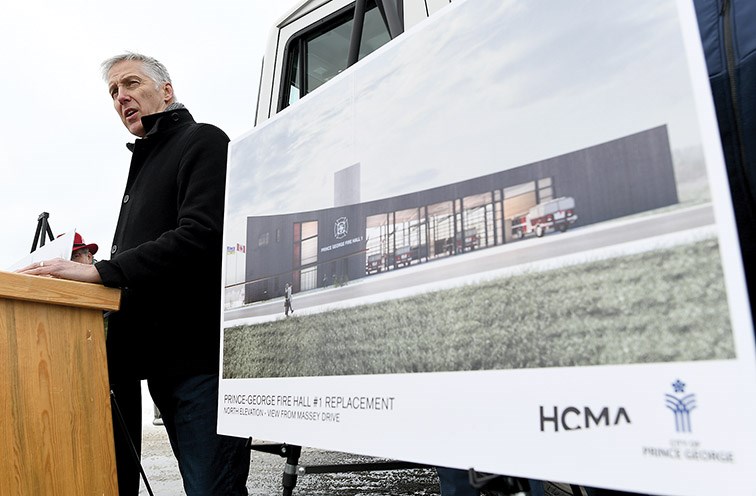Drive along Massey Drive in about 1 1/2 years time and you see a long, dark building with a graceful swoop to its roof line - that would be the new Fire Hall No. 1.
An artists rendition of the new building was unveiled Wednesday at the site will construction will begin on the $15-million project "as soon as the snow melts."
Highlighted by a gradual curve over the length of the roof line along its northern face, the building will be clad in black metal siding with a glazed glass frontage along the truck bays to make them "very open and visible to the public," said architect Stuart Rothnie of HCMA Architects and Planning.
"The idea being that we're trying to represent the capability of the fire department and not shut them behind closed doors," he said.
Inside, a fair amount of exposed wood in the form of fir and larch will be incorporated into bays' ceiling, although most of the structure will consist of steel and concrete in the name of longevity.
Over the course of about 200 feet, the building's height will rise from 1 /12 stories at its western end to a "crescendo" of three stories on its eastern side, where the administrative offices, an emergency operations centre and a dispatch centre will be housed. A hose tower and radio tower will occupy the back side.
The unveiling was held at the site where it will be located, off Massey Drive, just north of the Family Y.
"We wanted to create a very simple clean form that, as you drive by, you recognize it very powerfully as the fire hall," Rothnie said.
"Now there is a lot of use of black metal in here, but there red accents that will pick up the fire engine red and we're going to be using that a lot in the detailing of the windows, the canopies, the entry, so that you can actually identify this for other reasons as a fire hall."
In all, it will hold five truck bays with all the support and suppression functions on one level, which Rothnie said will significantly improve turnout times. The location was chosen, in part, because it will increase the area firefighters can reach within eight minutes by 50 per cent.
Mayor Lyn Hall said the look left him " absolutely blown away."
To lessen the chance of conflicts with traffic, access to the Family Y will be moved to its southwest side where patrons will enter and exit via Del Laverdure Way adjacent to the horseshoe pits and then wind around the back to the parking lot.
In October 2017, residents voted 83 per cent in favour of rebuilding Fire Hall #1 at the new location, where the footprint will be 50 per cent larger than its current home next to city hall. That building is more than 60 years old.
L&M Engineering provded the engineering and IDL Projects will manage construction of the $15-million project. Construction will begin "as soon as the snow melts."



