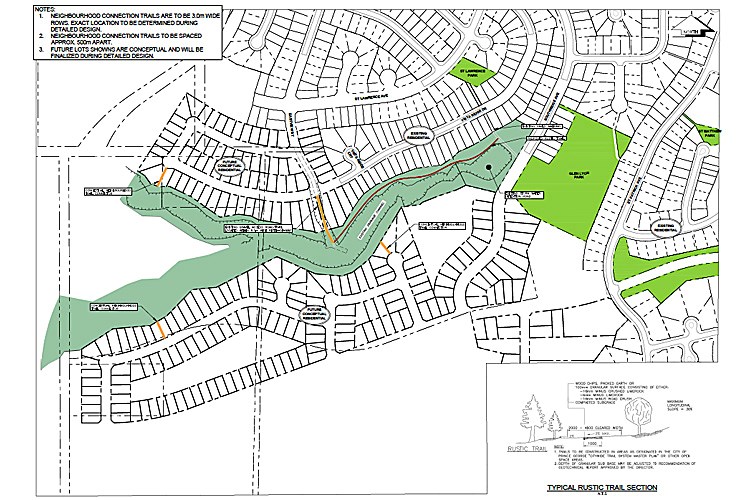Residents will get to have their say about a large subdivision proposed in St. Lawrence Heights before city council makes a final decision on the project.
On Monday, city council approved the first and second readings of bylaws to amend the the city's official community plan and rezone the properties to facilitate development of the proposed subdivision south of St. Lawrence Avenue.
The city will conduct a public consultation process regarding the proposed changes to the official community plan and residents will have a chance to submit their comments in writing or by phone during a public hearing on the matter before council makes its final decision, city manager of legislative services Maureen Connelly said.
"We've all had the opportunity to receive some emails and petitions around it," Coun. Frank Everitt said.
New Westminster-based developer Century Group Lands Corporation is looking to create a subdivision with more than 200 lots on a 34-hectare area south of St. Lawrence Avenue, according to a report that went before council on Monday. The proposed subdivision would include a mix of single-family homes and multi-family developments.
Coun. Cori Ramsay said she's gotten questions from residents of the area, asking if the proposed subdivision would allow for the development of apartment complexes. A proposed covenant on the land would limit the number of units in any one building to six, she said.
"It just seems that it is going to be townhouses..." she said.
Acting deputy city manager Ian Wells said that was also his understanding, but the developer would be able to address that issue during the public hearing process.
The proposed covenant would also limit the number of duplexes to 10, the number of townhouse units to 50. No two duplexes could be side-by-side, the proposed covenant adds.
City administration supports the application, Wells said, because it would be a continuation of the existing neighbourhood in the area.
The site is currently a mix of undeveloped residential land and greenbelt.
A site plan included in the report shows the proposed subdivision would be divided into two sections, separated by a greenbelt area with a trail.
The northern section, including more then 70 lots, would be accessed from the south end of Eastview Street and the west end of Vista Ridge Drive.
The southern section, with more than 150 lots, would be accessed from the west end of Southridge Avenue, past Glen Lyon Park.
"This is (just the) first two readings, we can have more public input," Coun. Brian Skakun said.

