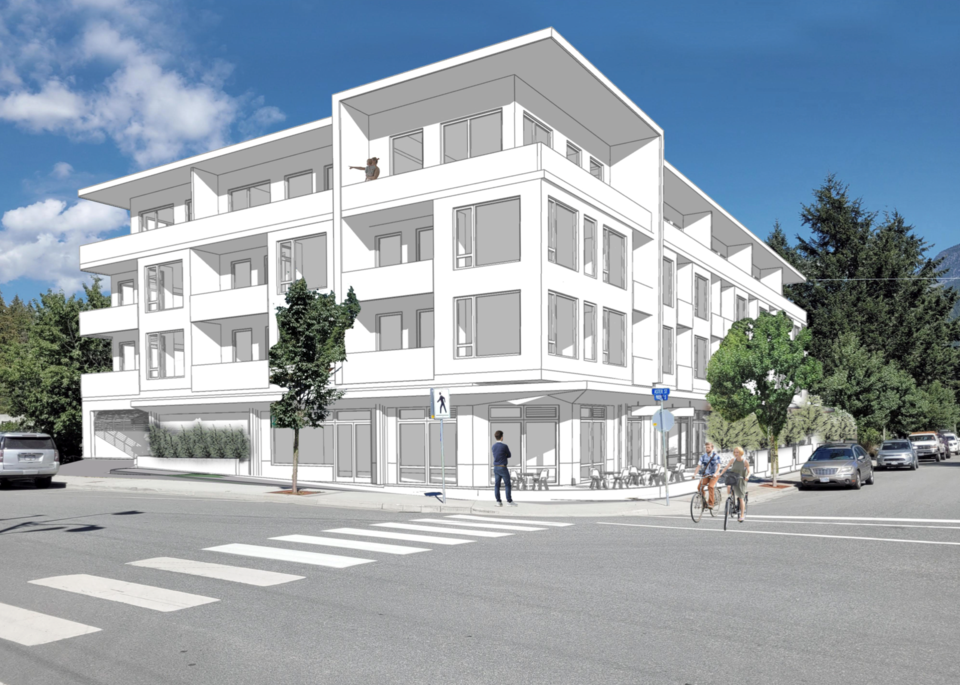Pemberton officials adopted a zoning amendment for Prospect Apartments, at a council meeting on Tuesday, April 9—but there remains no additional parking spots for the development, despite the public’s pushback.
The intent of the rezoning is to accommodate the mixed-use development in Pemberton’s downtown core, including residential apartments and compact commercial spaces suitable for local businesses, within a short distance from amenities and services. The residential complex will be built on the corner of Prospect and Aster streets.
Plans for the complex include 1,000 square metres of commercial space on the ground floor; 45 residential units split among the other three floors—four studios, 29 one-bedroom units and 12 two-bedroom apartments—plus 54 underground parking stalls (10 of which will feature electric-vehicle charging connections, while the remaining 44 will be electric-vehicle ready), and 90 bike stalls. There will be storage for at least two bikes per unit.
The proposed development allows for car-free living in the middle of Pemberton’s downtown core. A traffic impact assessment conducted in January determined the 54 parking spaces proposed for the Prospect Apartments would fall about 14 spaces short of current zoning requirements.
However, members of the public raised concerns over the number of parking spots during a public information meeting last summer, with 15 to 20 people attending to share their views.
On Oct. 17, 2023, Pemberton’s mayor and council opted to delay third reading for the new apartment building, as both councillors and members of the public still had concerns over the low number of parking stalls planned for the development. Third reading eventually went ahead two weeks later, on Oct. 31.
Ultimately, off-street parking requirements did not change between the second reading and eventual adoption of the zoning amendment bylaw. The rationale behind this, according to the Village of Pemberton, is the project’s proximity to downtown, with most daily amenities within close walking distance of the complex.
Mayor Mike Richman said at the Oct. 17 meeting the plans were a chance for Pemberton to move towards a more eco-friendly future.
“It’s our obligation to look to the future and change the way we do things,” he said. “We talk about making changes and thinking outside of the box. We are headed to a society that’s a little less car dependent. Personally, I recognize that this will put some pressures on parking.”
STARK Architecture submitted the application in March 2023 on behalf of property owner Fitzgerald Building Co. Three single-family homes currently sit on the lot, which is zoned for commercial and residential use under a Commercial Town Centre designation.




