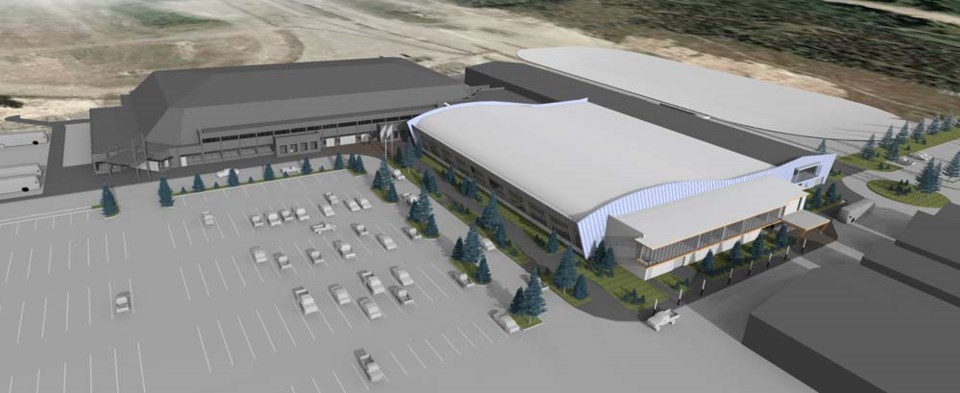The redesigned Kin 1 Arena will feature a gently-arched wooden roof and large windows on the eastern frontage, according to PBK Architects principal Ian McKay.
McKay and the city unveiled the plans for the upgraded Kin 1 Arena Tuesday night at a public open house. The $15.8 million project is part of the city's commitment to host the 2015 Canada Winter Games.
McKay said the design combines the functionality of an accessible, working arena with an esthetic design emphasizing the city's wood industry history.
"There is over 400,000 board feet of lumber in the roof," he said. "Our structural engineer came up with the concept of the shape. It minimizes the steel beams... and emphasizes the wood."
Kin 1 will have a total of 1,200 seats plus a second-floor lounge which can be open or closed to the arena, he said.
The dressing rooms, hallways and other areas in the arena will be wheelchair accessible and one dressing room will be fitted out with hand bars and adjustable showers for wheelchair athletes.
"This will probably be the most accessible facility in the province," McKay said.
The redesigned arena will include lobbies and corridors connecting the three Kin arenas to the CN Centre, he said.
"There will be freedom to go through the whole complex," he said. "It's probably going to be unique in Western Canada."
Hockey Canada has already expressed interest in using the renovated facility for hosting tournaments, CN Centre and community arena manager Andy Beesley said.
"There is very few facilities that have a 6,000-seat arena, 1,200-seat arena, 600-seat arena and a 100-seat arena all under one roof," Beesley said. "This facility will really rival anything in Western Canada. There is a huge number of figure skating, ringette, lacrosse tournaments that are looking for a facility like this."
Beesley said the city has already met with several arena user groups and tweaked the design based on their feedback.
"Our user groups really are the experts on the facility," Beesley said. "[And] I would say the comments have been extremely positive."
Once any design changes resulting from the public feedback has been incorporated into the design, a new cost estimate for the facility will be developed by the end of October.
Final design plans and a second cost estimate will be prepared by February, 2012 with the goal of going to tender by March.
"We want to be breaking ground by spring of next year," city community services director Colleen Van Mook said.
Concept drawings and opportunities for public feedback will be available on the city's website today, she added, and will continue to be available during the design process.



