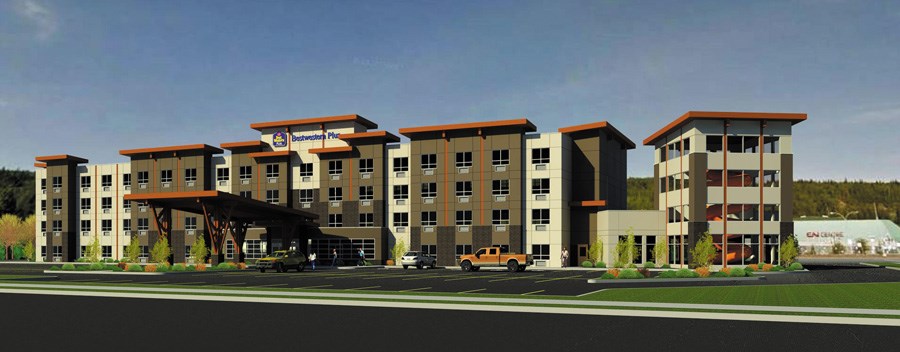Concerns about a loss of overflow parking and park space as well as future land use implications were top of mind during a public meeting Tuesday night about a potential Exhibition Park hotel development.
Residents gathered at the Kin Centre questioned members of the city's planning department and Red Deer-based Axiom Architects about the four-storey, 124-room project next to CN Centre that would carry the Best Western Plus flag. The hotel would cost between $8 million and $9 million.
The city has put before council an application to rezone and redesignate in the official community plan a one-hectare section of Exhibition Park, south of the arena, fronting Ospika Boulevard. The change would facilitate a sale of the land to a private developer.
The question asked more than once by those in attendance was why put a hotel in that location?
Planning director Ian Wells said the developer was toured around the city and looked at a number of sites before settling on the current one.
And while the 2015 Canada Winter Games was an element, staff looked more at the land use and whether the development made sense, said planner Jesse Dill.
Currently a gravel site used for overflow parking and slated to remain a parking lot in the Exhibition Park master plan approved in 2005, the planning department supported the location since it has elements that complement the park's existing uses, said Dill.
The amendments would redesignate the area from a mix of parks and open space and neighbourhood corridor under the OCP to only neighbourhood corridor and add a hotel use to the current zoning.
"We supported it as having elements that really can complement the park and ultimately some amenities outside of that lot that will advance the objectives of the [Exhibition Park master plan]," Dill said, specifically features such as a tree-lined pedestrian connection to Ospika Boulevard other landscaping works.
Staff are also recommending that a new corresponding policy be added to the OCP allowing for consideration of other commercial uses at Exhibition Park.
Those other uses are what had some uneasy.
"It's a little scary going forward about what that opens up," said one woman.
According to the zoning bylaw, under the Z2 zone secondary uses range from arcades to veterinary services.
"You're putting a hotel in there that doesn't have a restaurant. What's the next thing if a hotel is successful? The next application you're going to be dealing with the public on is a restaurant to go in. Then what's the next thing after that to support the restaurant and the amount of people that are going to be there in that hotel. It just goes on and on," one resident said.
Dill said he couldn't elaborate on what specific uses could be considered as supporting the hotel down the road, but that the planning department wanted to stay away from things such as big box stores.
Any other developments would be required to go through another OCP amendment process.
Neighbours on 22nd Avenue, who already experience traffic and parking issues during large events, asked about the traffic mitigation and whether the city had plans to create more overflow parking to compensate for what was being lost.
Dill said there were no plans to create new overflow parking, but that a condition of final reading of the application is the completion of a traffic impact study, which is being completed by L&M Engineering.
The planning department is receiving comments on the proposal until the end of month via email ([email protected]) by fax (250-561-7721) or in person or via post to City Hall.



