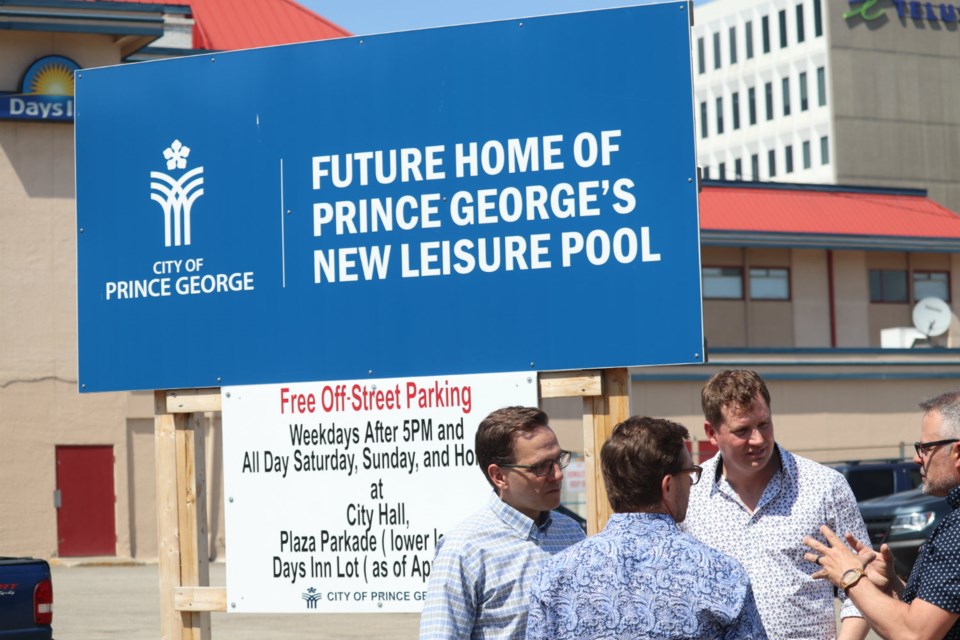The referendum for the new Prince George Four Seasons Pool took place in October 2017, and now, residents have somewhat of a timeline of when they can swim in the new facility.
The $35 million project, which won 62.48 per cent of the referendum vote, will start being constructed next year as per Mark Hentze of HDR Architecture Associates, who was announced today (May 30) by the City of Prince George as the design lead for the building, along with Chandos Ltd. as the construction team.
The new leisure pool will be located across the street from the current facility, which will take up the parking lot and the former Days Inn, which will be demolished later this summer.
“At this point in time, we’ve got a few different stages,” said the HDR Vice-President to the media at the intersection of 7th Ave. and Dominion St. “We’ve got a schematic design phase that we’re just about to enter, then design and development will do their work with drawings, and then construction. So those things are being finalized right now, but I would expect that we start getting into construction sometime in 2020, but this year [2019] will predominantly be design.”
HDR submitted its proposal to the City earlier this year with plenty of experience on its resume, including recreation centres in North Vancouver, Nebraska, and Germany, and explained how they’d like to use local materials when the construction stage begins.
Hentze said he and his colleagues with HDR and Chandos got to tour some of the city’s notable facilities to get early design inspirations, including the UNBC Wood Innovation Research Lab.
“We want to give it a personal flavour,” He said. “We want people to look at it and say, ‘That’s Prince George’s pool,’ not Toronto or Saskatoon or wherever. That’s not us, we want to get people to look at it and be proud that it's Prince George’s pool. Our job is to deliver the project on budget as budgeted by the city and the referendum voters.”
The two companies met with Prince George user groups who expressed ideas to incorporate modernized features of the current Four Season Pool into the new one.
When asked by PrinceGeorgeMatters what challenges may come into play when building the pool, Hentze said the biggest of them all is that the city sits on a flood plain, making it almost inaccessible to those with physical disabilities.
“Though it appears flat, one of the things we’re taking into consideration is the environmental awareness as a society,” he explained. “Rising temperatures, flood plains, things like that; we want to make sure that this pool isn’t subject to flooding. We’re trying to come up with a design strategy that will allow us to mitigate the risk of flood damage and water table damage, but also make this an easy facility for any person to get into the pool without a huge set of stairs.”
Chandos Ltd. Director of Technical Solutions Dominic Ries is hoping they can leave a lasting impression on the project that will bring a new look to downtown Prince George.
“We want something that’s going to work and that’s not going to be complicated, [...] we keep it real. We want to be proud of the quality and be proud of the installation; we want to make sure on that first day that we talk about how we’re going to deliver this building, but we want to come back and say that we’ve changed the city skyline, and be very proud of it.”
Both HDR and Chandos specialize in designing and building sports and recreational facilities across Canada and around the world.
The new pool, according to the City of Prince George, is set to include the following:
- A pool 25 metres in length and six lanes wide
- A therapy/toddler pool 25 Metres in length and four lanes wide
- A leisure pool with a wading zone (with a beach entry) and deep zone
- Slide, spa, sauna, and steam room
- Large change rooms (including a modern universal change room)
- Space for public gatherings and classroom instruction



