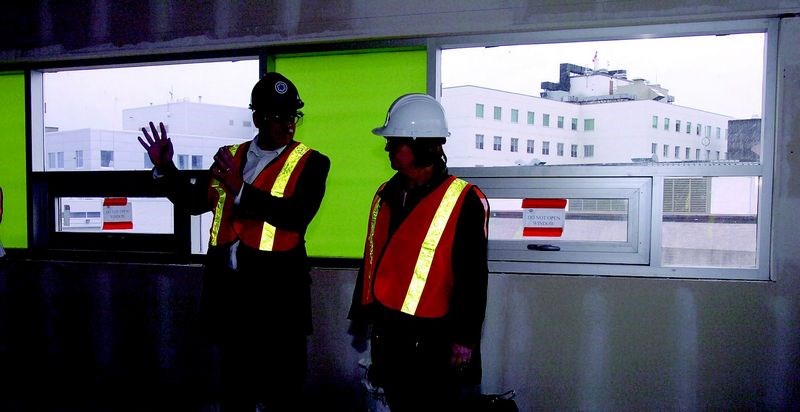The longtime dream of a northern cancer treatment facility now has bones, connective tissue, and even some skin.
The north's cancer treatment centre is still more than a year away from opening, but construction is so far on time and on budget, said Prince George MLA Shirley Bond who took a Friday morning tour of the semi-clad building.
"I get very emotional when I think about what families have had to cope with in the past," said Bond as she turned circles staring up into the details of construction.
Construction officials from the general contractor, PCL, were along to point out the features in their infant state.
Project managers Hal Collier and Chris Rasmussen were pleased at the crew's progress.
"You can build an arena, you can build an office tower, but this one is more special," Rasmussen told Bond.
Collier said the company took on a core philosophy at the design phase, and that was to keep patients on the ground floor of the centre for all treatment.
He didn't want to see cancer sufferers and their families have to struggle between floors for their basic needs.
The ground floor kept having to be expanded to fit in all the functions of healing, while all the functions of administration, teaching, research, etc. could go up into the higher decks.
Collier said he has some personal favourite rooms already, even though most don't even have the walls paneled yet. He lit up when he showed Bond where the Telehealth Room was under construction alongside the cluster of examination rooms.
"They could be speaking with a patient from out of town, they could be having a consult with an expert in another country, they could be connecting with a family or a support team in a northern village [10 remote northern towns now have compatible rooms plugged into this one], all with the telecommunications capabilities of this room.
"The best part is, the doctor or the patient doesn't have to leave this site," he said.
With the diagnostic complex and the Telehealth Room all around, a lot of spontaneous and adjunct conversations take place that have to occupy space in the hallways or make others wait for an examination room. Not here.
Just before patients get to the radiation vaults, the key feature of the centre, there is a quiet and lovely lounge under construction. It is a deliberately placed reflection point on the patients' journey to those vaults.
"The whole facility is not only good for the patient but designed to be efficient for the staff," said Bond. "It is inspiring - a very special place we are building."
The hallways are wide, the natural light plentiful, the hallways and room arrangements are logical, the outdoor walkways to University Hospital next door and the residential cancer lodge that will be built nearby will all be wide and covered from the weather, and there are rooms for patients and staff to focus on their psychological or emotional state as well as the core medical places under the same roof.
"What matters most to me is that families from the north get to remain together during a traumatic period of their lives," said Bond. "Whenever the word 'cancer' enters into your life, that is a trauma."
The price tag on the BC Cancer Agency Centre for the North is about $70 million. It is scheduled to be complete in late 2012.



